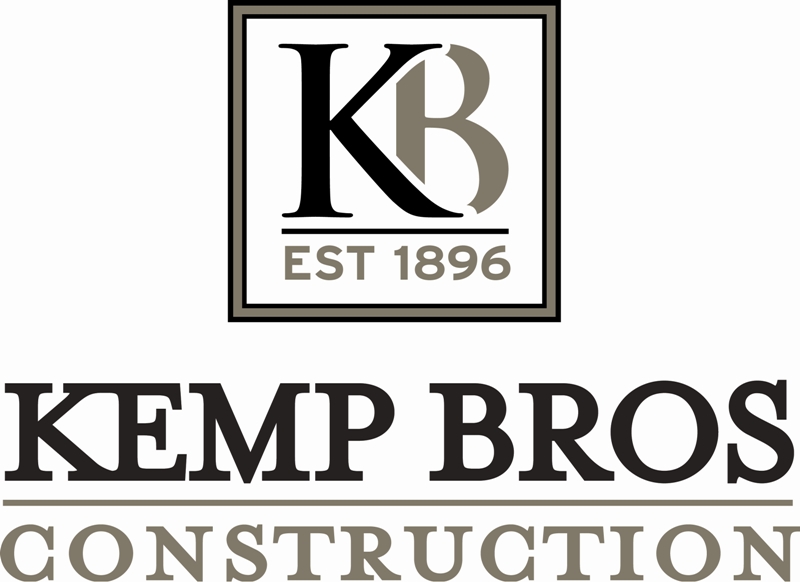is seeking certified and qualified DVBE, SBE and WBE subcontractors and/or suppliers to provide abatement, demolition, rebar, masonry, roofing, sheet metal, doors/frames/hardware, tile, painting, drywall, flooring, signage, earthwork, landscape, site concrete

Limerick Elementary School Classroom Replacement
R-25059
Los Angeles Unified School District
8530 Limerick Avenue, Los Angeles, CA, 91306
11-25-2025 at 02:00 PM
Sally Truong
562-236-5000
Not Available
10135 Geary Avenue, Santa Fe Springs, CA, 90670
PROJECT DETAILS:
Summary of Work
education
necessary
The contract documents available to Subcontractors for bidding and establishment of Subcontractor’s total sum do not indicate or describe in detail all work required for the full performance and completion of Subcontractor’s work.
Liquidated Damages: $5,000 Per Calendar Day
Insurance Requirements: OCIP
Project Labor Specifics: PSA, Prevailing Wage, Certified Payroll and Local Hire
Local Hire Participation 50%
DVBE Participation: 5%
SBE Participation: 25 %
RFI Questions and Bid Proposals can be emailed to bid@kempbros.com.
Kemp Bros, Construction Inc. is signatory to the Carpenters Union. Subcontractors who utilize Carpenters must also be signatory to the Carpenters Union.
Subcontractors are required to review and acknowledge KBCI Subcontractor Agreement prior to bid.
SUBCONTRACT BOND REQUIREMENTS
KEMP BROS. CONSTRUCTION, INC. (KBCI) may require all subcontractors bidding on projects to provide payment and performance bonds in the amount of 100% of the subcontract value. KBCI will assist with the bond premium up to 1.5% of the original contract amount for the duration of the project. KBCI may waive the bond requirement at its sole discretion. The payment and performance bonds must be issued by an admitted surety within ten (10) business days of the receipt of the Subcontract Agreement from KBCI. KBCI shall be named the obligee and shall guarantee prompt and faithful performance of the subcontract scope of work and the payment of all claims for labor and materials furnished or used in and about the work to be done and performed under the subcontract agreement. When so requested, failure by the Subcontractor to provide the requested 100% payment and performance bonds within the time allowed may be reason for KBCI to request substitution of the Subcontractor in accordance with Section 4107 of the Public Contracting Code.