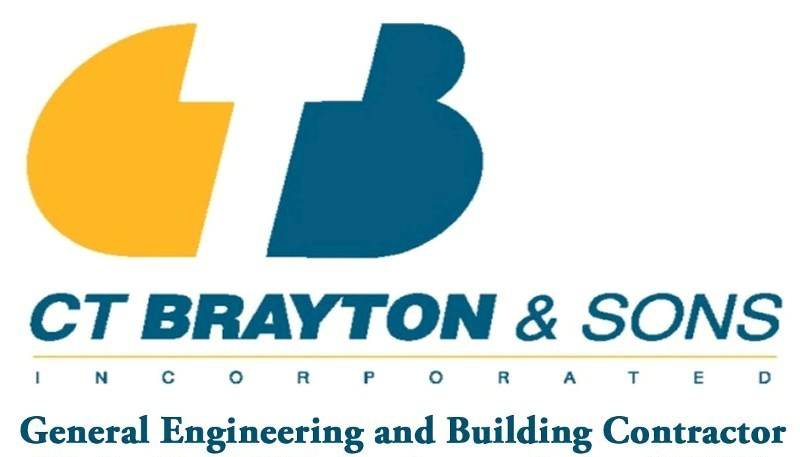is seeking certified and qualified DVBE subcontractors and/or suppliers to provide Demolition, Concrete, Structural Steel, Metal Fab, Wood Joists, Interior Arch. Woodwork, Plastic Wall Paneling, Roofing, Insulation, Firestopping, Joint Sealants, Hollow Metal Doors Frames, Flush Wood Doors, Overhead Coiling Doors, Aluminum Framed Entrances Storefront, Door Hardware, Glazing, Plastering, Drywall, Tile, Acoustical Ceilings, Flooring, Carpet, Painting, Markerboards, Signage, Metal Toilet Compartments, Folding Panel Partitions, Toilet Accessories, Fire Extinguishers and Cabinets, Metal Storage Shelving, Projection Screens, Audio-Visual Equipment supports, Window Shades, Casework, Countertops, Site Furnishings, Fire Suppression, Plumbing, HVAC, Electrical, Communications, Fire Alarm System, IP Page, Bell, Clock, Speaker System, Earthwork, Fences Gates, Irrigation, Landscape, Utilities, Storm Drainage Utilities.

Manteca High School Additions, Increment 1 and Athletic Facility Improvements
Not Available
Manteca Unified School District
450 East Yosemite Ave, Manteca, CA, 95336
09-21-2023 at 02:00 PM
Pam Galbreath
209-838-7388
209-838-3960
1804 Jackson Ave, Escalon, CA, 95320
PROJECT DETAILS:
PROJECT DESCRIPTION: LEASE LEASE-BACK PROJECT. SUB BIDS ONLY.
MANTECA HIGH SCHOOL ADDITIONS, INCREMENT 1 (HMC BID DOCUMENTS)
BASE BID SCOPE OF WORK TO INCLUDE, BUT NOT BE LIMITED TO THE FOLLOWING:
• NEW 2 STORY, STEEL FRAME CLASSROOM BUILDING WITH CONNECTING BRIDGES AND ASSOCIATED PAVING AND LANDSCAPED COURTYARD.
• NEW SINGLE STORY, WOOD FRAME WOODSHOP BUILDING.
• OTHER WORK AS SHOWN IN THE DOCUMENTS AND AS REQUIRED FOR A COMPLETE AN OPERATIONAL PROJECT.
MANTECA HIGH SCHOOL ATHLETIC FACILITY IMPROVEMENTS (VERDE DESIGN BID DOCUMENTS)
BASE BID SCOPE OF WORK TO INCLUDE, BUT NOT BE LIMITED TO THE FOLLOWING:
• SITE DEMOLITION, CLEAR AND GRUB OF EXISTING NATURAL GRASS FIELD, FOLLOWED BY RENOVATION OF NATURAL TURF FIELD WITH NEW IRRIGATION AND GOAL POSTS.
• EXISTING DG TRACK TO BE REPLACED WITH NEW ASPHALT ALL-WEATHER TRACK SURFACING FOR 400 METER, 8 LANE RUNNING TRACK. NEW NFHS FIELD EVENTS TO BE CONSTRUCTED INCLUDING NEW DISCUS CAGE, SHOT PUT, LONG JUMP, TRIPLE JUMP, AND POLE VAULT.
• CONSTRUCTION ALSO TO INCLUDE RESTROOM BUILDING AND VISITOR BLEACHERS.
• INSTALLATION OF ASSOCIATED HARDSCAPE, SCOREBOARD, FENCING, LANDSCAPE, DRINKING FOUNTAINS, SITE UTILITIES, ELECTRICAL, SPORTSFIELD LIGHTING, PATHWAY LIGHTING AND PATH OF TRAVEL WITH ACCESSIBLE PARKING IMPROVEMENTS FOR ACCESSIBILITY REQUIREMENTS.
• LOOSE SITE FURNISHINGS ARE TO BE PROVIDED, INCLUDING BUT NOT LIMITED TO, HURDLES, PADS, SOCCER GOALS, SOCCER CORNER FLAGS, HIGH JUMP AND POLE VAULT STANDARDS AND LANDING PADS, & TRACK CROSSING MATS.
• ALTERNATE #01 SCOPE OF WORK TO INCLUDE, BUT NOT BE LIMITED TO, THE FOLLOWING:
• 8' HIGH CMU WALL IN LIEU OF SLATTED CHAINLINK FENCE ALONG SOUTH EDGE OF PROPERTY.
Pre-bid Job walk: Thursday, September 7, 2023, at 9:00 AM
Location: 450 East Yosemite Ave, Manteca, CA 95336. Meet on Mikesell Ave near Tennis Courts/CTB job trailer.
Plans and Specs can be reviewed on the local Builders Exchange or on our Website at www.ctbrayton.com under “Bidding”.
PlanGrid Software and mobile devices (Android, iOS, Windows) will be utilized by the Owner, Architect, Contractor, and Subcontractors (Construction Team), throughout the Project. Each Construction Team member is required to have their own PlanGrid license in order to access and collaborate with the project plans and associated documents.
RFI’s due by Thursday, September 14, 2023.
Please submit all bid proposals, questions and RFI’s to estimator@ctbrayton.com or fax to 209-838-3960.
Bid proposals emailed elsewhere may not be received in time to be considered.
All Bidders must review insurance requirements and include any additional costs in their cost
proposals.
All MEP Subcontractors need to be prequalified with the District prior to bid date. - Any subcontractor
work requiring C-4, C-7, C-10, C-16, C-20, C-34, C-36, C-38, C-42, C-43, or C-46 licenses must have current
pre-qualified status with the Owner. Bidders must submit the prequalification application to PQ Bids 5
days prior to bid date. https://pqbids.com/
PLEASE INCLUDE YOUR DIR REGISTRATION NUMBER AND CONFIRM YOU CAN MEET AB-566
/ SB-693 SKILLED AND TRAINED WORKFORCE REQUIREMENTS WHEN SUBMITTING BID.
DIR Registration requirements for all Public Works projects (SB854). The requirement to only use registered
contractors and subcontractors on public works projects applies to all projects awarded on or after April 1, 2015.
a. All sub-tier subcontractors must be DIR registered contractors at all times during performance of
the Work; and
b. Prospective subcontractors may only solicit sub-bids from and contract with lower-tier
subcontractors who are DIR registered contractors.
AB-566 / SB-693 Skilled and Trained Workforce Requirements:
All subcontractors of any tier must comply with the requirements set forth in Education Code section 17407.5,
including providing an enforceable commitment that all Subcontractors of any tier will use a “Skilled and Trained
Workforce” as defined in Public Contract Code 2601(d). All Subcontractors are to carefully review all
requirements set forth in Public Contract Code 2600-2603 before bidding the project.
Subcontracts will awarded by the “Best Value Subcontractor Selection” process.
All responsive bidders will be scored according to the following format.
Best Value Subcontractor Selection: The following items will be graded on a point
basis as indicated. Higher scores indicate a higher level of compliance in the opinion of
the scorer. One scorer will be chosen to represent the Owner, Architect, and C.T.
Brayton & Sons, Inc. The Subcontractor with the highest score will be considered the
‘Best Value’ and awarded a Subcontract accordingly.
• 15 Points Price
• 10 Points Similar Projects (Includes experience with Architect, Owner, GC)
• 8 Points Demonstrated ability to meet the Insurance Requirement (COI) and Safety
• 7 Points Bonding Capacity
• 5 Points Local Business Participation
• 5 Points Manpower / Capacity to perform / “Skilled and Trained” workforce compliance
50 Points Maximum Possible Score per Scorer.
All work performed on this project which falls under the recognized jurisdiction of the Carpenter’s Master
Agreement for Northern California shall be performed by Union Carpenters.
This project is Prevailing Wage. Seeking DVBE Subcontractor/Supplier Participation.
All subcontractors must be bondable.
Premiums will be paid by C.T. Brayton & Sons, Inc
EQUAL OPPORTUNITY EMPLOYER