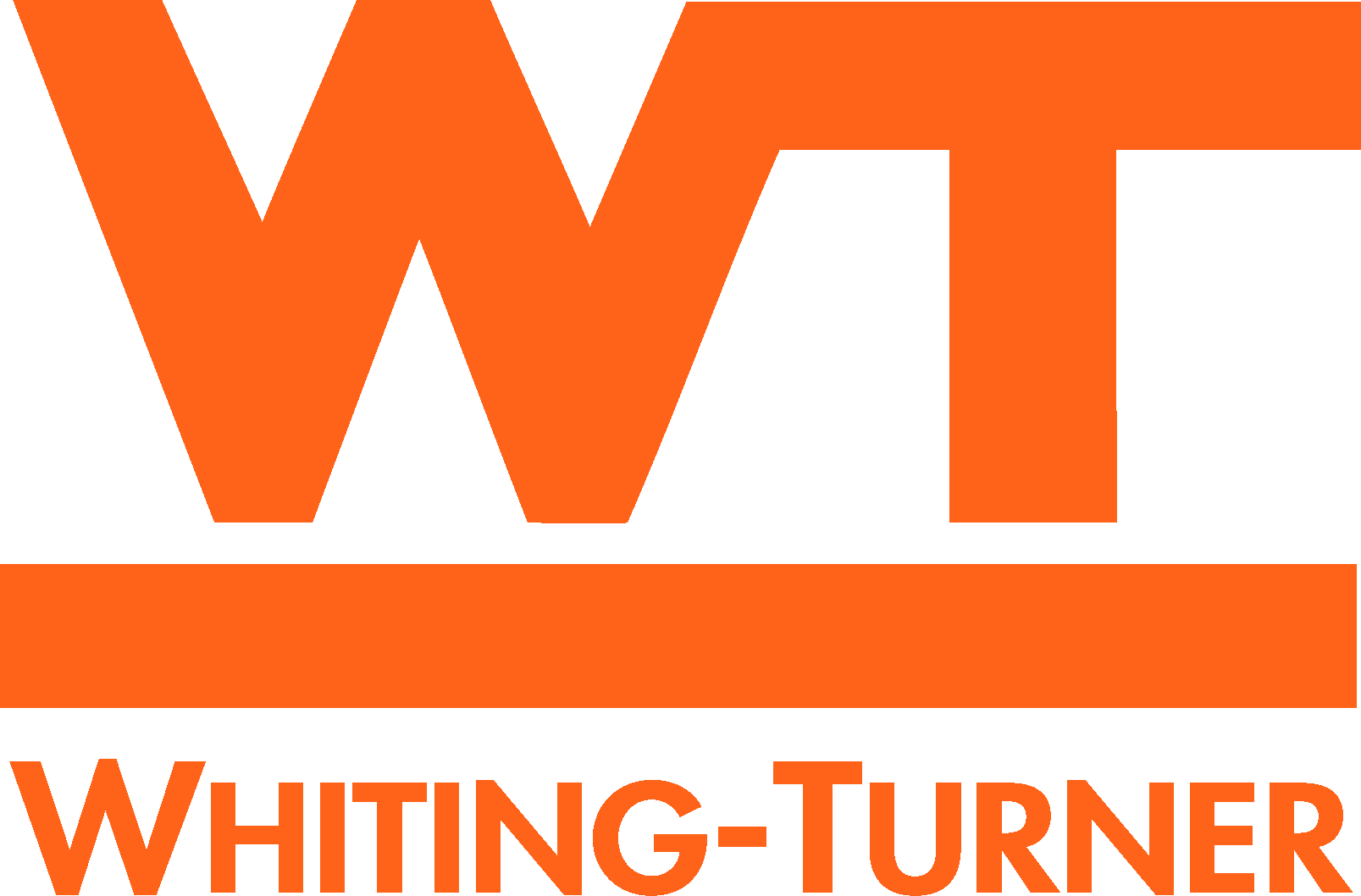is seeking certified and qualified DVBE, MBE and WBE subcontractors and/or suppliers to provide Surveying, Earthwork, Asphalt, Site Concrete, Site Furnishings, Fencing, Landscaping, Utilities, Concrete, Brick Veneer, CMU, Steel, Railings, Wood Framing, Casework, Insulation, Waterproofing, Fireproofing, Roofing, Metal Wall Panels, EIFS, Sheet Metal, Doors, Glazing, Drywall, Tile, Acoustical Ceilings, Flooring, Painting, Signage, Restroom Accessories, Appliances, Roller Shades, Residential Modules, Elevators, Fire Sprinklers, Plumbing, HVAC, Electrical, Photovoltaic Panels, Communications, Security, and Fire Alarm systems

College Student Housing Project
Not Available
Compton Community College
1111 E. Artesia Blvd., Compton, CA, 90221
10-02-2024 at 05:00 PM
Suzy Jouhar Sue
6572357634
Not Available
250 Commerce Street, Suite 150, Irvine, CA, 92602
PROJECT DETAILS:
Whiting-Turner is inviting certified and qualified MBE/WBE/DVBE subcontractors and suppliers to submit bids for the Compton Community College Student Housing Project. Compton Community College is requiring 3% DVBE participation.
Project Overview:
This DSA project involves constructing a new three-story student housing building at Compton Community College, which will feature prefabricated modular residential units and site-built support areas. The scope also includes site improvements for accessible pathways, fire department access, hardscaping, landscaping, five loading/unloading parking stalls, and one accessible van parking stall. The project is subject to prevailing wage requirements and operates under an Owner Controlled Insurance Program (OCIP).
Scope of Work:
The project covers less than 3 acres and involves demolishing existing structures, soil remediation (deep soil mixing), installation of underground and above-ground utilities, and rough grading. Site improvements include accessible pathways, fire department access, parking stalls, concrete flatwork, playground, shade structures, BBQ island, site furnishings, a dog park, and landscaping.
The building’s gross area is 90,422 square feet, consisting of two wings connected by a bridge. About 70,000 square feet will be made up of prefabricated modular units and site-built support spaces. The exterior will feature a mix of metal siding, brick veneer, EIFS, and storefronts, while the interior includes wood veneer cladding, acoustic ceiling tiles, porcelain and resilient flooring, custom vinyl wall panels, upholstery, and stone countertops.
Bid Submission:
Bids must be submitted by on or before 5:00 PM on October 2nd, 2024, to the Whiting-Turner point of contact: Nancy Briseño (Vice President) nancy.briseno@whiting-turner.com or Ian M. Gallagher (Project Manager) ian.gallagher@whiting-turner.com.
Reminder, this project is subject to OCIP and prevailing wage. All bidders must be licensed contractors (both state and local) and maintain valid licenses throughout the project. Payment and performance bonds are required for contracts exceeding $250,000.
Questions regarding this bid/project to be addressed to:
PDF ATTACHMENTS: